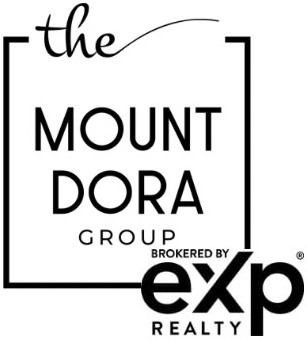First level
Dining Room:11 ft, 0 in x 12 ft, 0 in
Kitchen:12 ft, 0 in x 9 ft, 0 in
Bedroom 2:12 ft, 0 in x 14 ft, 0 in
Primary Bedroom:13 ft, 0 in x 15 ft, 0 in
Den:12 ft, 0 in x 11 ft, 0 in
Great Room:12 ft, 0 in x 20 ft, 0 in
Second level
Bedroom 2:14 ft, 0 in x 12 ft, 0 in
Bonus Room:19 ft, 0 in x 27 ft, 0 in
 Print Sheet
Print Sheet Close
Close