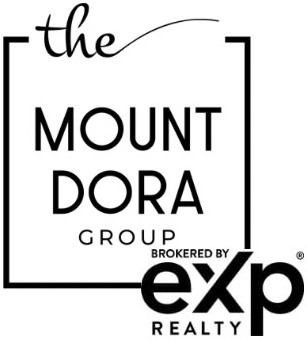First level
Living Room:23 ft, 0 in x 15 ft, 0 in
Dining Room:12 ft, 0 in x 10 ft, 0 in
Kitchen:14 ft, 0 in x 17 ft, 0 in
Office:14 ft, 0 in x 12 ft, 0 in
Dinette:11 ft, 0 in x 9 ft, 0 in
Primary Bedroom:17 ft, 0 in x 18 ft, 0 in
Primary Bathroom:8 ft, 0 in x 12 ft, 0 in
Bedroom 2:10 ft, 0 in x 12 ft, 0 in
Bathroom 2:9 ft, 0 in x 5 ft, 0 in
Bedroom 3:11 ft, 0 in x 18 ft, 0 in
Bathroom 3:11 ft, 0 in x 5 ft, 0 in
Bedroom 4:12 ft, 0 in x 10 ft, 0 in
Bonus Room:12 ft, 0 in x 10 ft, 0 in
Laundry:7 ft, 0 in x 5 ft, 0 in
 Print Sheet
Print Sheet Close
Close