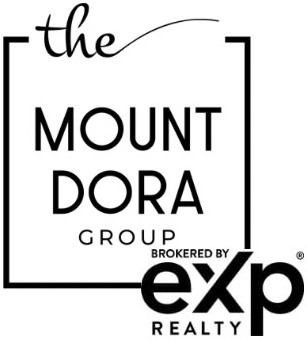First level
Living Room:24 ft, 0 in x 20 ft, 0 in
Kitchen:22 ft, 0 in x 17 ft, 0 in
Master Bedroom:19 ft, 0 in x 14 ft, 0 in
Bedroom 1:14 ft, 0 in x 13 ft, 0 in
Bedroom 2:12 ft, 0 in x 11 ft, 0 in
Library:13 ft, 0 in x 12 ft, 0 in
Second level
Loft:21 ft, 0 in x 34 ft, 0 in
Bedroom 4:19 ft, 0 in x 18 ft, 0 in
 Print Sheet
Print Sheet Close
Close