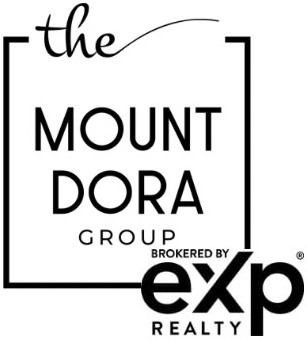First level
Living Room:25 ft, 0 in x 24 ft, 0 in
Dining Room:14 ft, 0 in x 15 ft, 0 in
Kitchen:21 ft, 0 in x 16 ft, 0 in
Family Room:22 ft, 0 in x 25 ft, 0 in
Master Bedroom:16 ft, 0 in x 26 ft, 0 in
Master Bathroom:12 ft, 0 in x 12 ft, 0 in
Master Bathroom:23 ft, 0 in x 17 ft, 0 in
Office:15 ft, 0 in x 14 ft, 0 in
Bedroom 2:17 ft, 0 in x 11 ft, 0 in
Second level
Family Room:21 ft, 0 in x 21 ft, 0 in
Office:9 ft, 0 in x 10 ft, 0 in
Bedroom 4:19 ft, 0 in x 16 ft, 0 in
Bedroom 5:17 ft, 0 in x 17 ft, 0 in
Bonus Room:15 ft, 0 in x 16 ft, 0 in
Great Room:22 ft, 0 in x 26 ft, 0 in
 Print Sheet
Print Sheet Close
Close